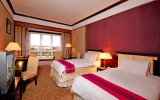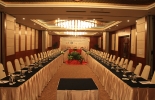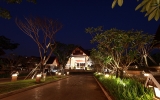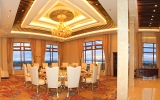Grand Convention Hall
Grand Hall is combination of Hall A and B. It can accommodate maximum 2,000 pax in Theater style, 800 pax in Classroom style, 1,000 pax in sit down style, and 800 pax in buffet style.

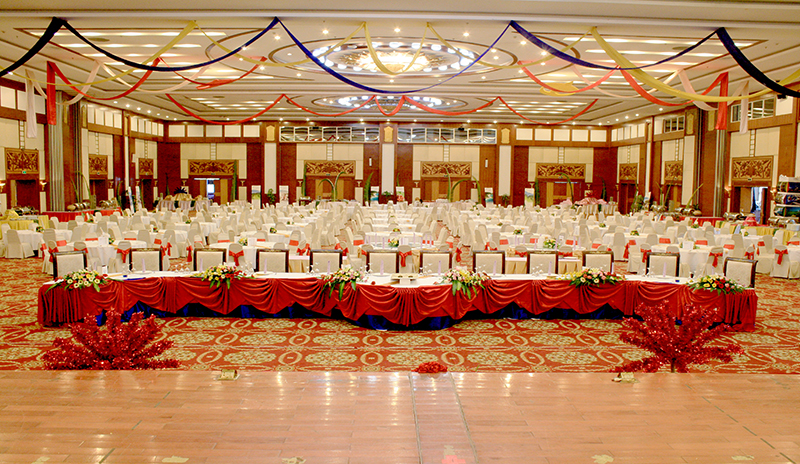
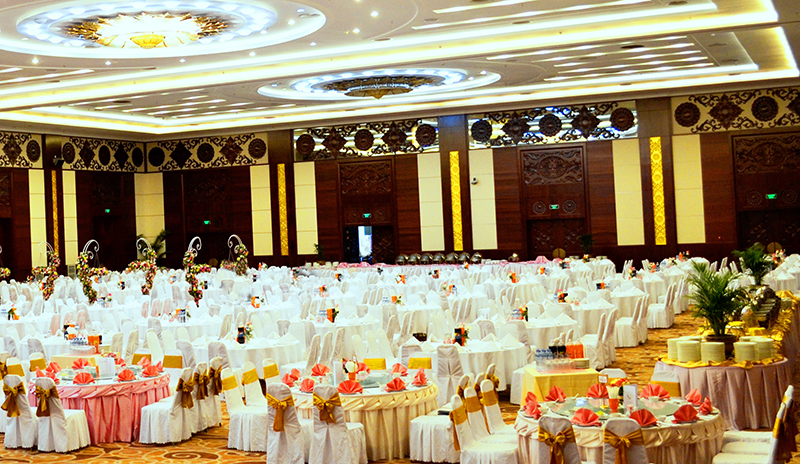
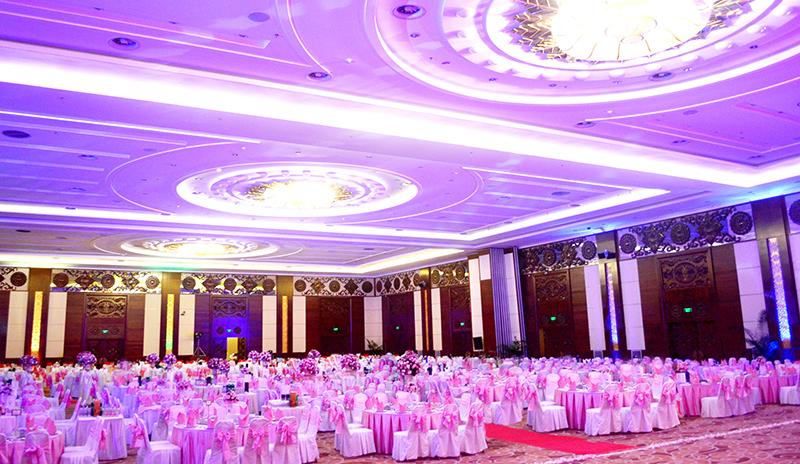
| Rooms | Dimension | Area | Theater | Classroom | Reception | Buffet | Sit down | Square | U-shape |
| (W X L X H) | (Sqm) | (Persons) | (Persons) | (Persons) | (Persons) | (Persons) | (Persons) | (Persons) | |
| Grand Convention Hall (Hall AB) |
32 X 48 X 9 | 1,536 | 1500 | 800 | 1,200 | 800 | 1,000 | 150 | 140 |

















