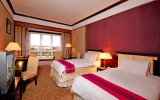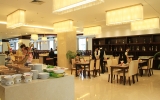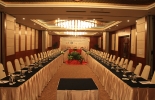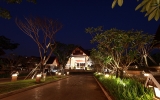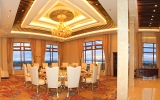- Contact Us
- |
- Login
- |
- Language
컨퍼런스 룸 1-8
파티션을 제거하면 8실의 컨퍼런스 룸을 합칠 수 있습니다. 최대 수용 인원은 극장식 320명, 클래스식 200명, 정찬식 320명, 뷔페식 240명입니다.
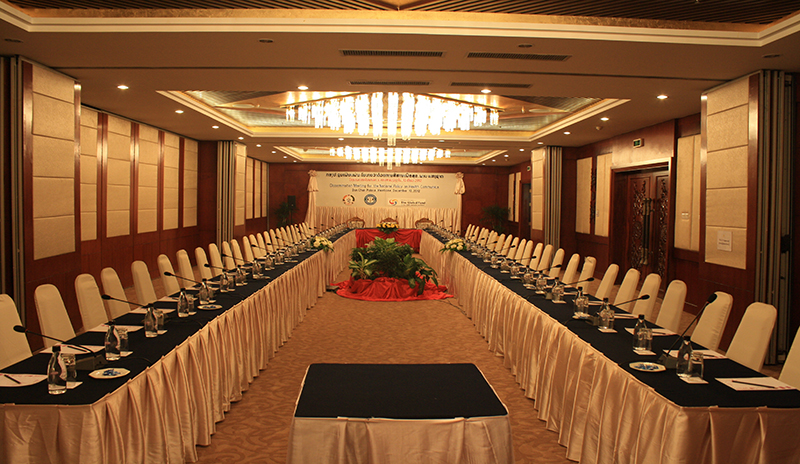
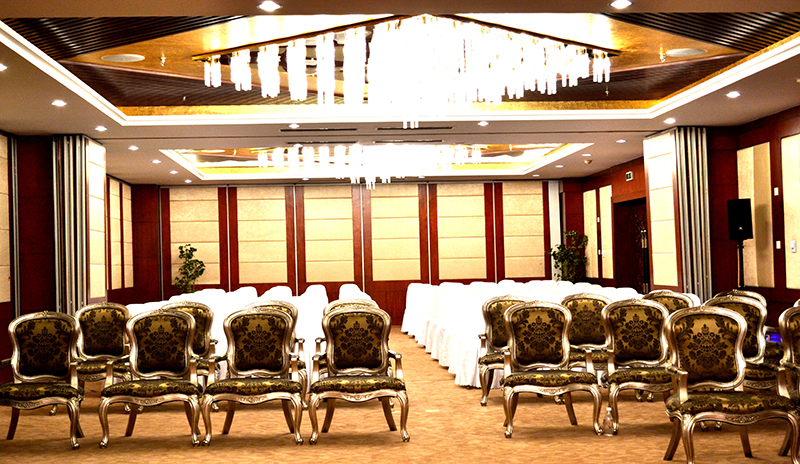
| Rooms | Dimension | Area | Theater | Classroom | Reception | Buffet | Sit down | Square | U-shape |
| (W X L X H) | (Sqm) | (Persons) | (Persons) | (Persons) | (Persons) | (Persons) | (Persons) | (Persons) | |
| Conference Room 1-8 (1 Room) | 8 X 8 X 5 | 64 | 40 | 24 | 40 | 30 | 40 | 20 | 15 |
| Conference Room 1-8 (2 Rooms) | 8 X 16 X 5 | 128 | 80 | 48 | 80 | 60 | 80 | 40 | 30 |
| Conference Room 1-8 (3 Rooms) | 24 X 8 X 5 | 192 | 120 | 40 | 120 | 90 | 120 | 60 | 45 |
| Conference Room 1-8 (4 Rooms) | 16 X 16 X 5 | 256 | 160 | 110 | 160 | 120 | 160 | 80 | 60 |
| Conference Room 1-8 (5 Rooms) | 16 X 16 X 5 | 320 | 200 | 120 | 200 | 150 | 200 | 100 | 75 |
| Conference Room 1-8 (6 Rooms) | 24 X 16 X 5 | 384 | 240 | 150 | 240 | 180 | 240 | 120 | 90 |
| Conference Room 1-8 (7 Rooms) | 24 X 16 X 5 | 448 | 280 | 168 | 280 | 210 | 280 | 140 | 105 |
| Conference Room 1-8 (8 Rooms) | 32 X 16 X 5 | 512 | 320 | 200 | 320 | 240 | 320 | 160 | 120 |















